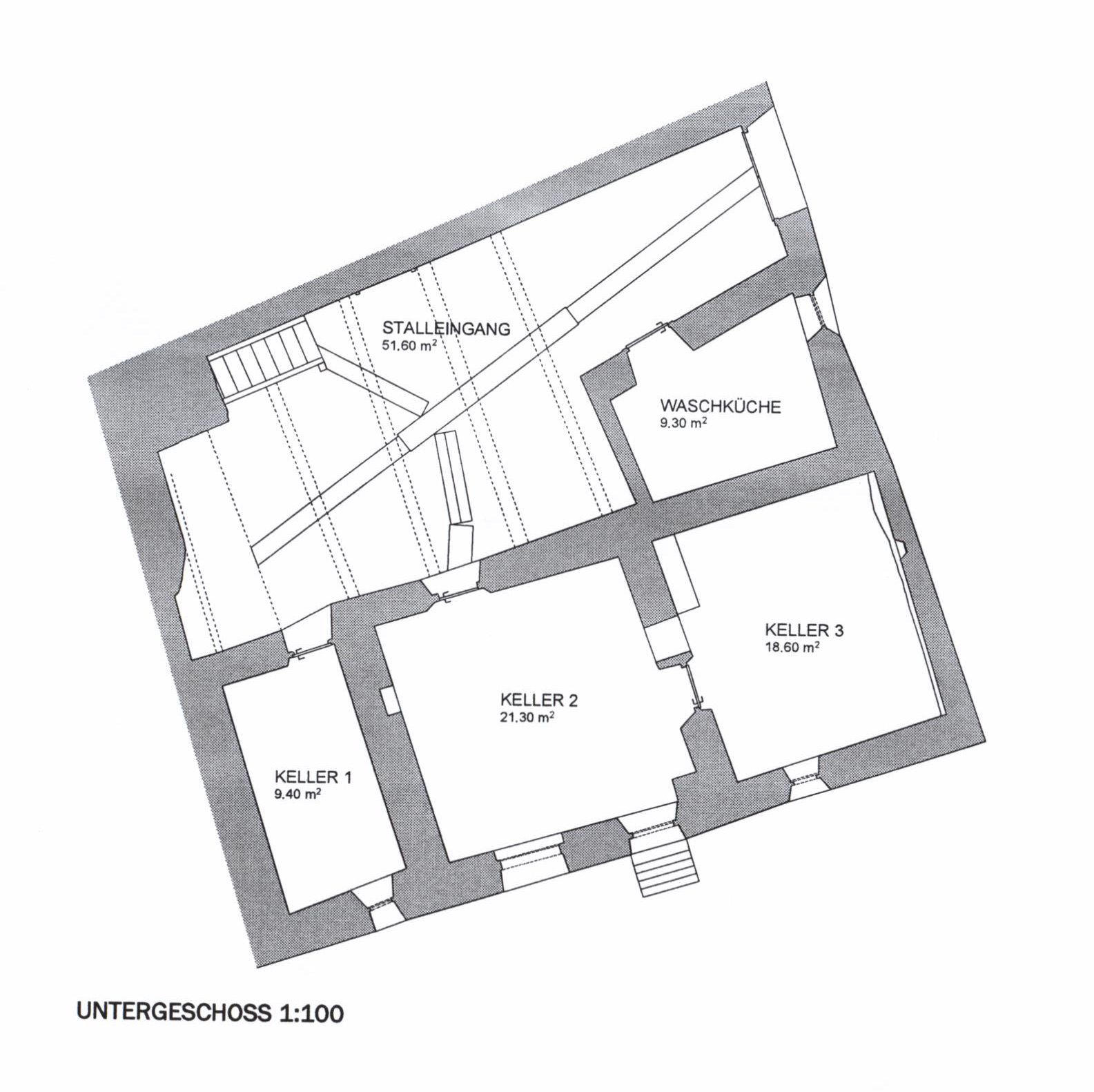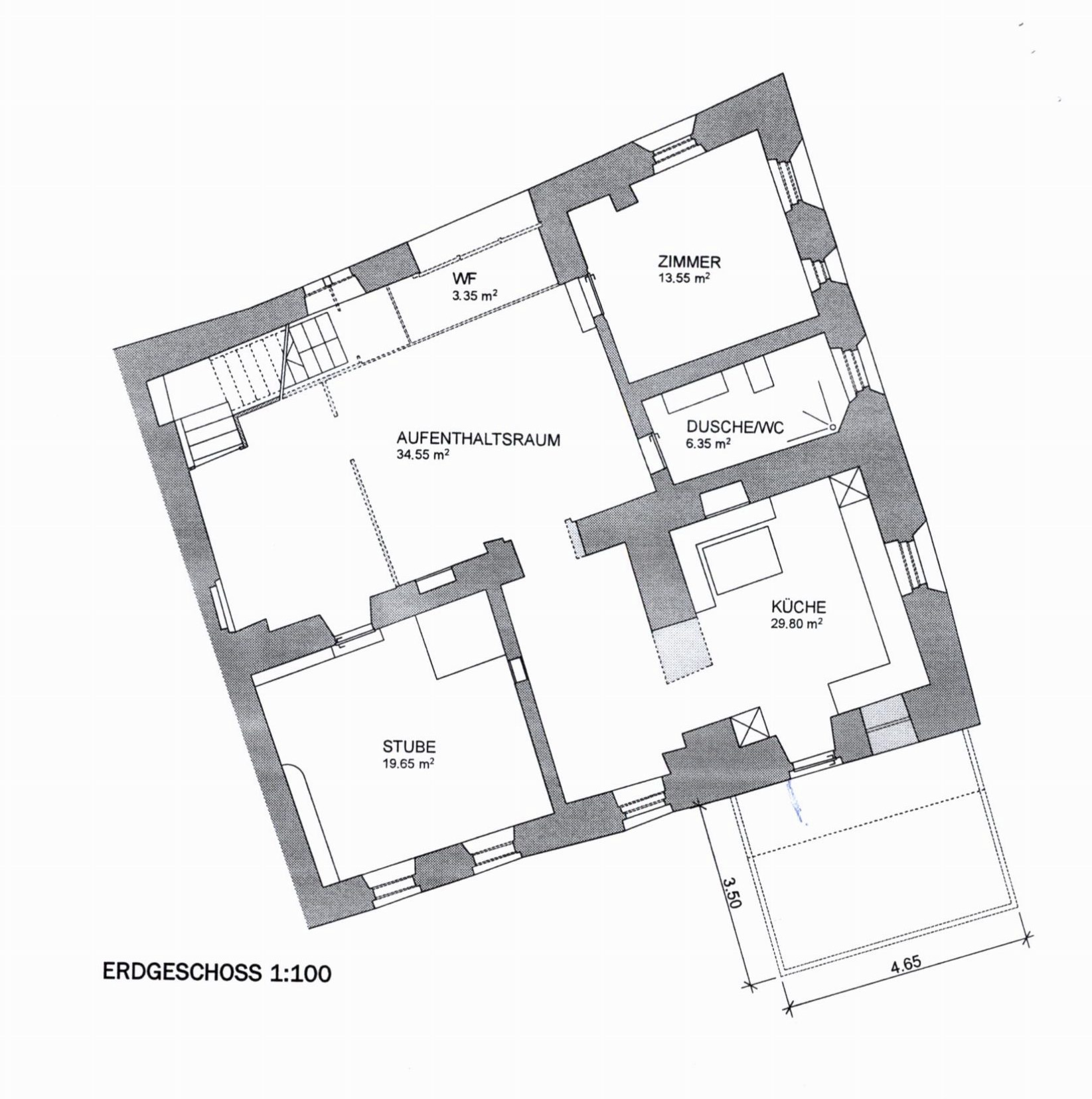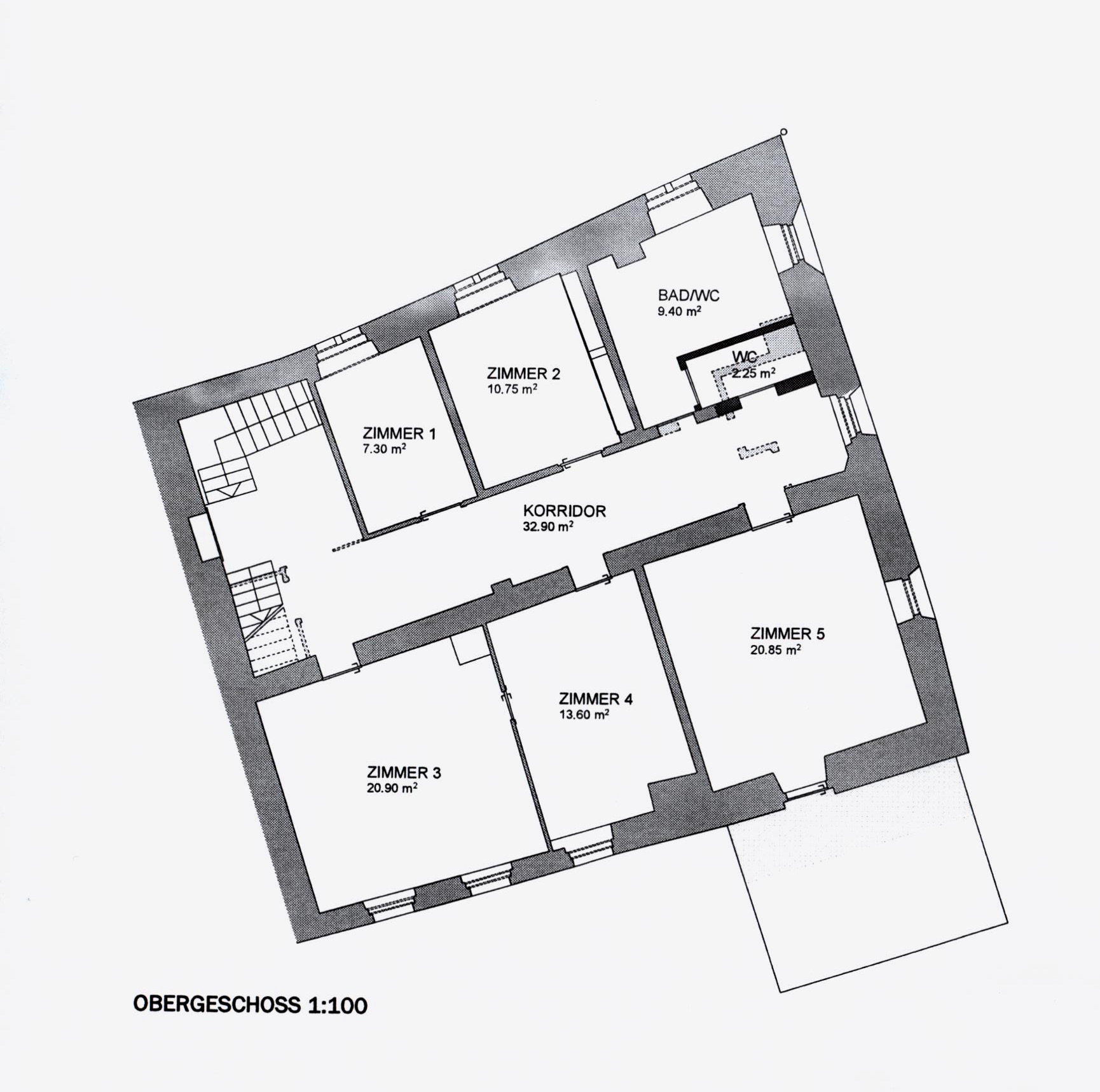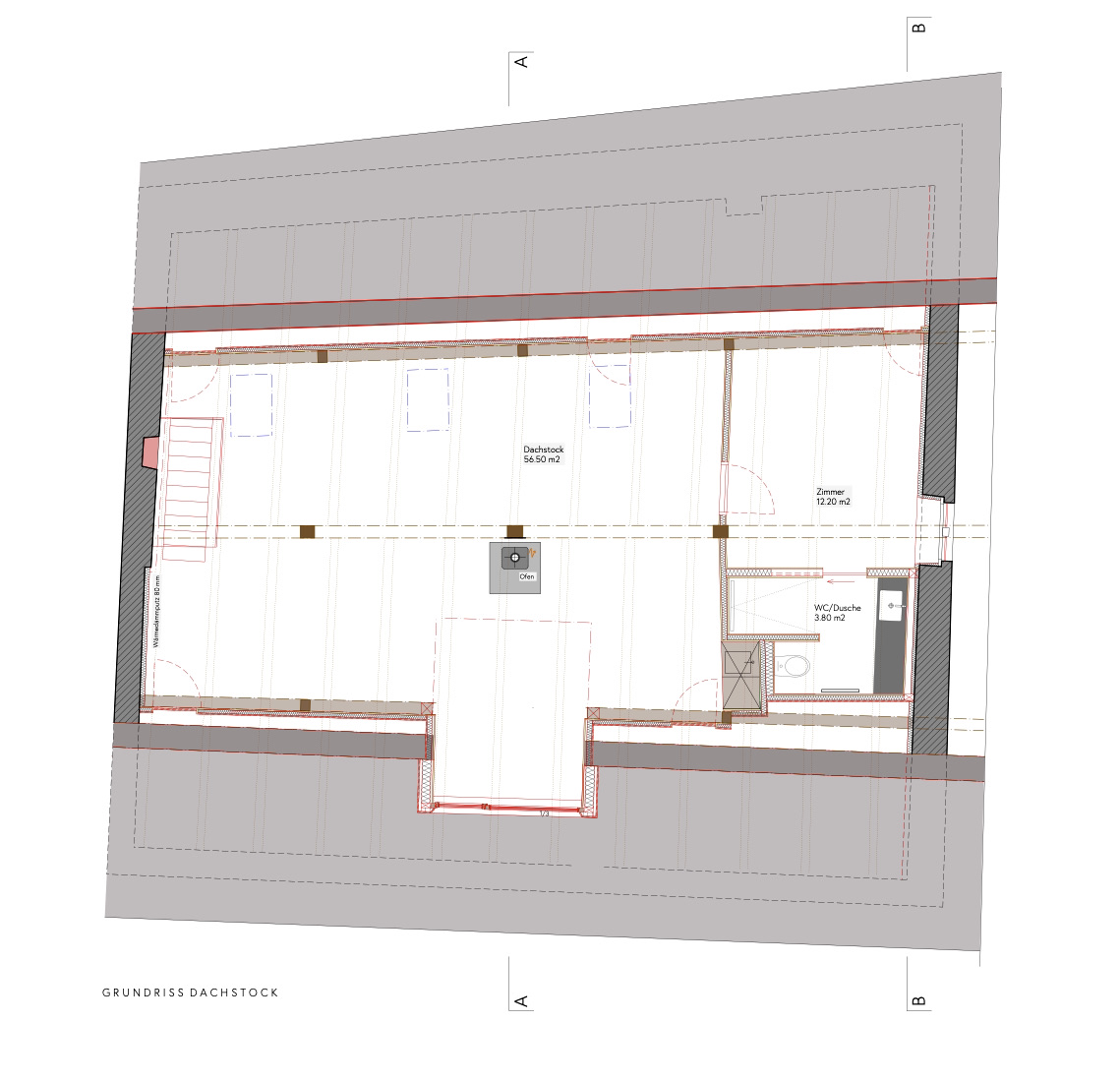Kitchen on the ground floor
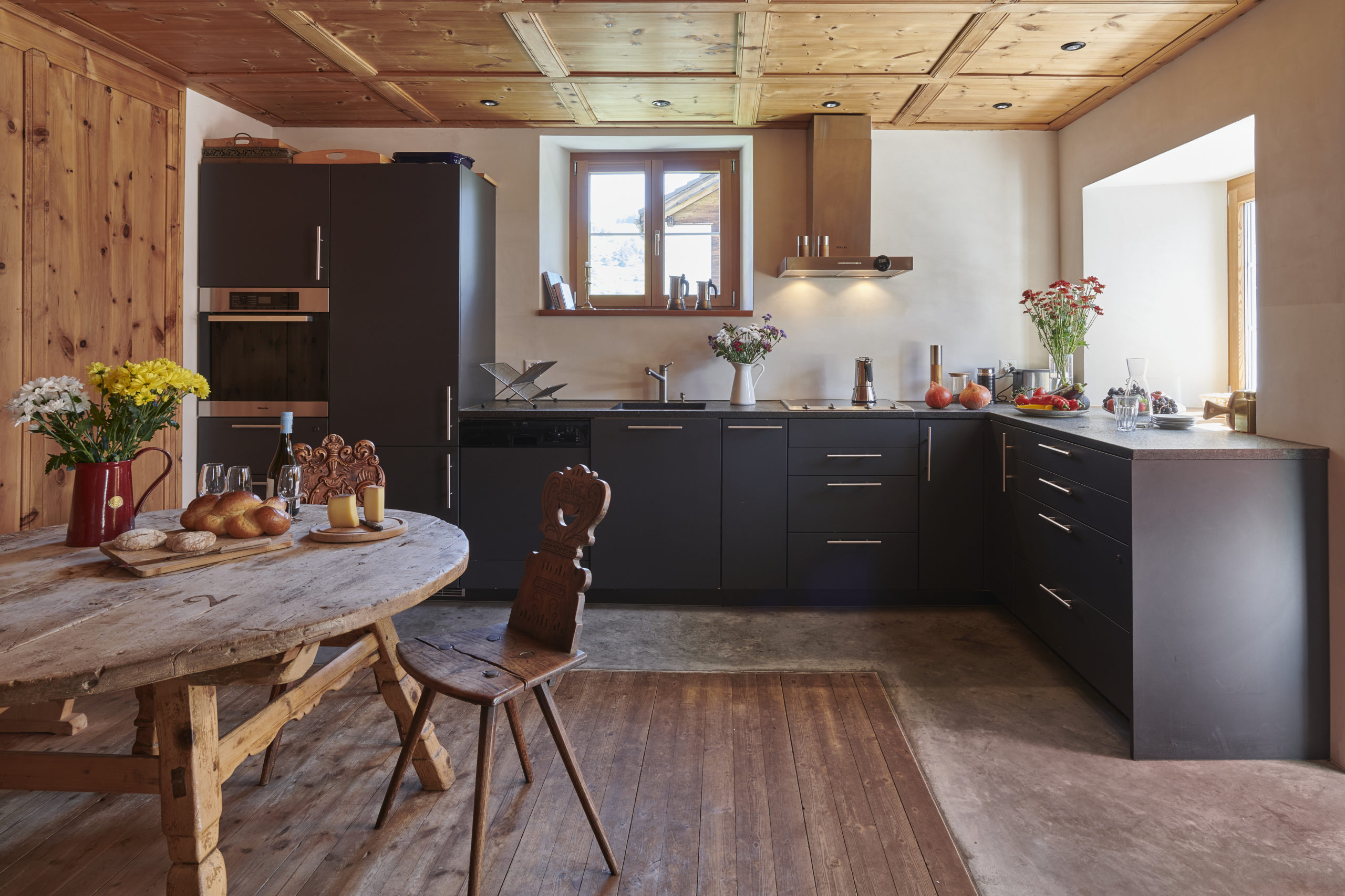
Design, equipment and practical information
The ground floor
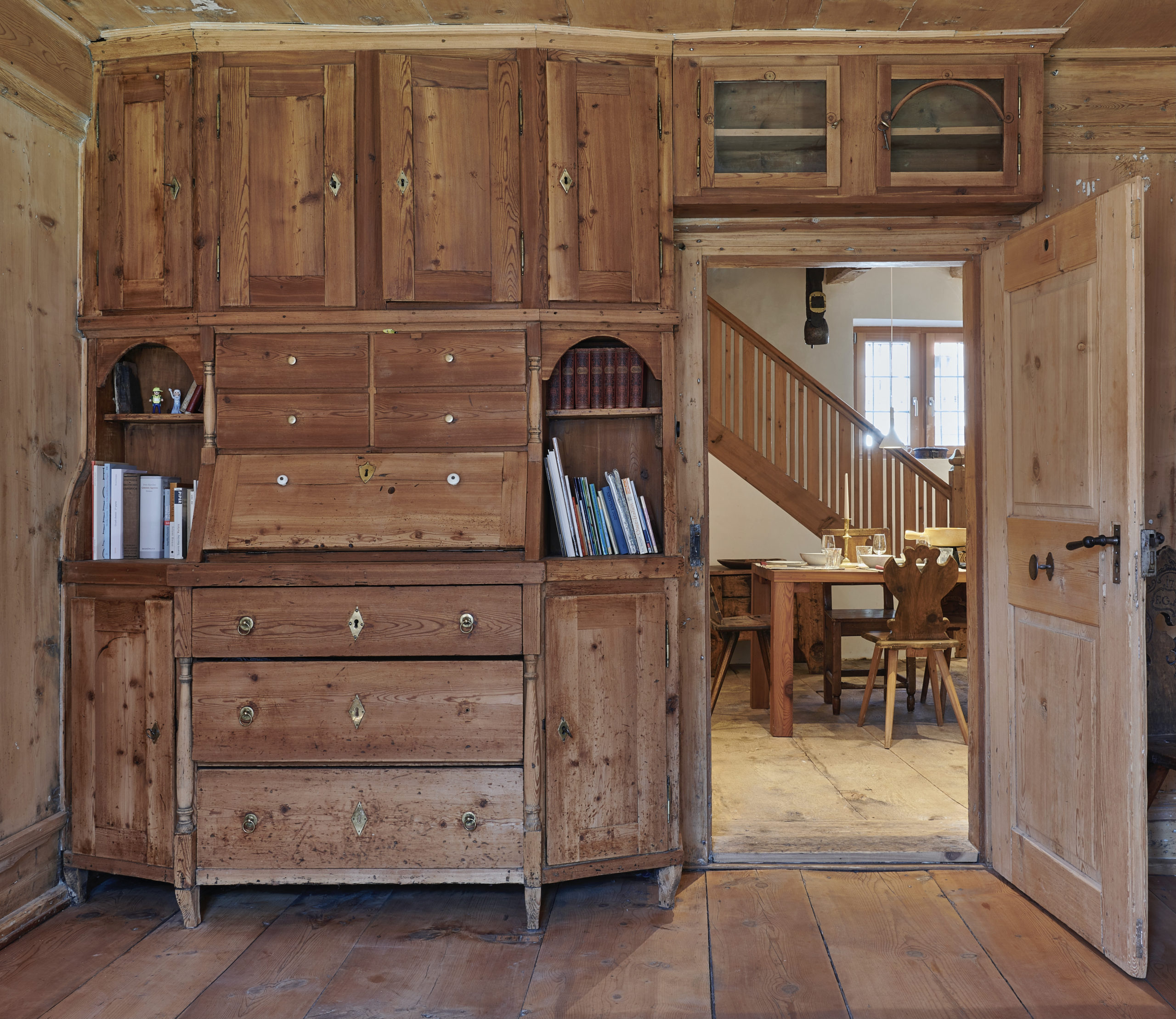
View from the living room to the Sulér
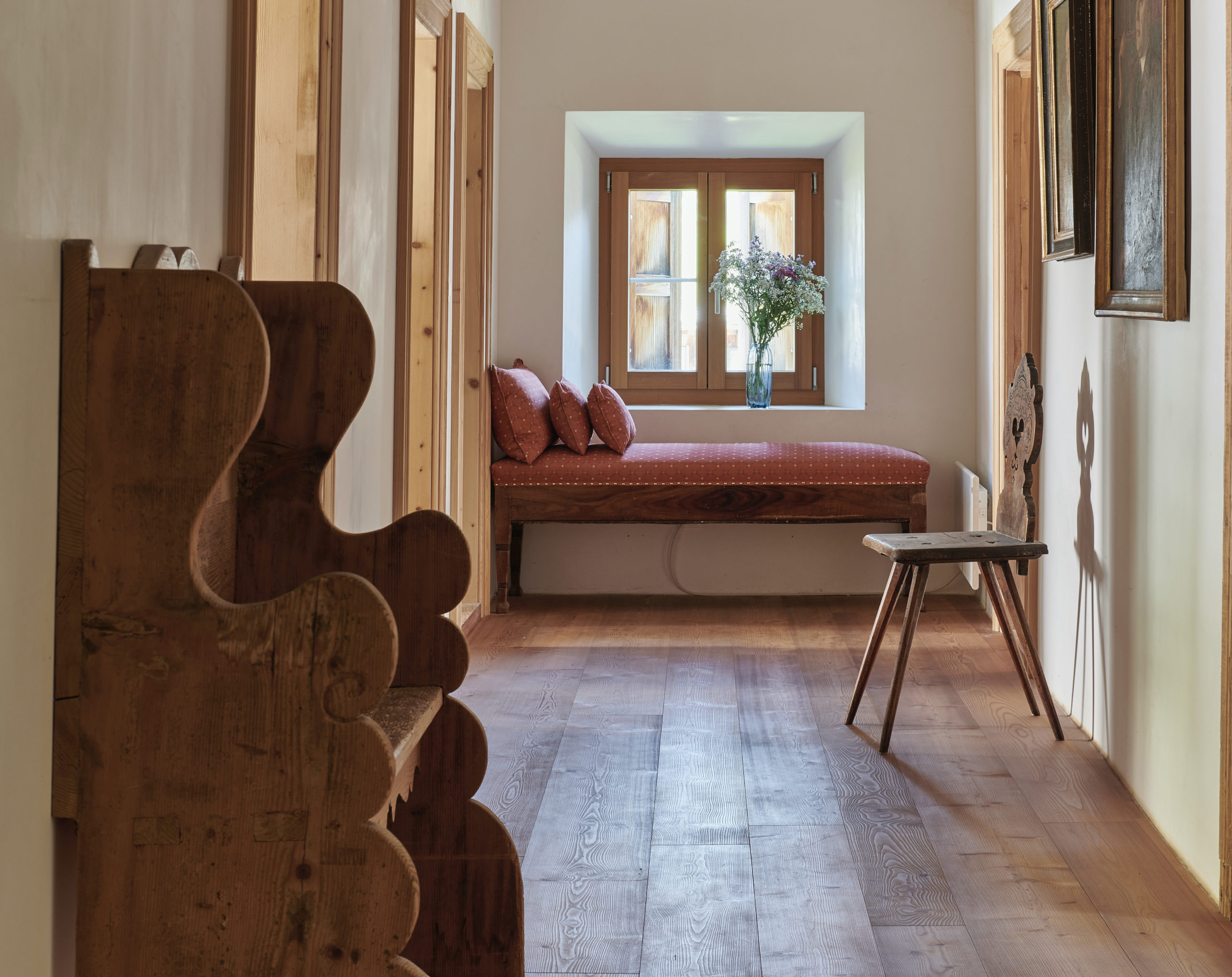
Corridor on the first floor
The First floor
The attic
The bright room offers a comfortable place to stay on 56 square meters with sofas and armchairs around a fireplace. There are also a billiard table and a kitchenette. From there you come to another guestroom with a double bed and a bathroom (shower/toilet).
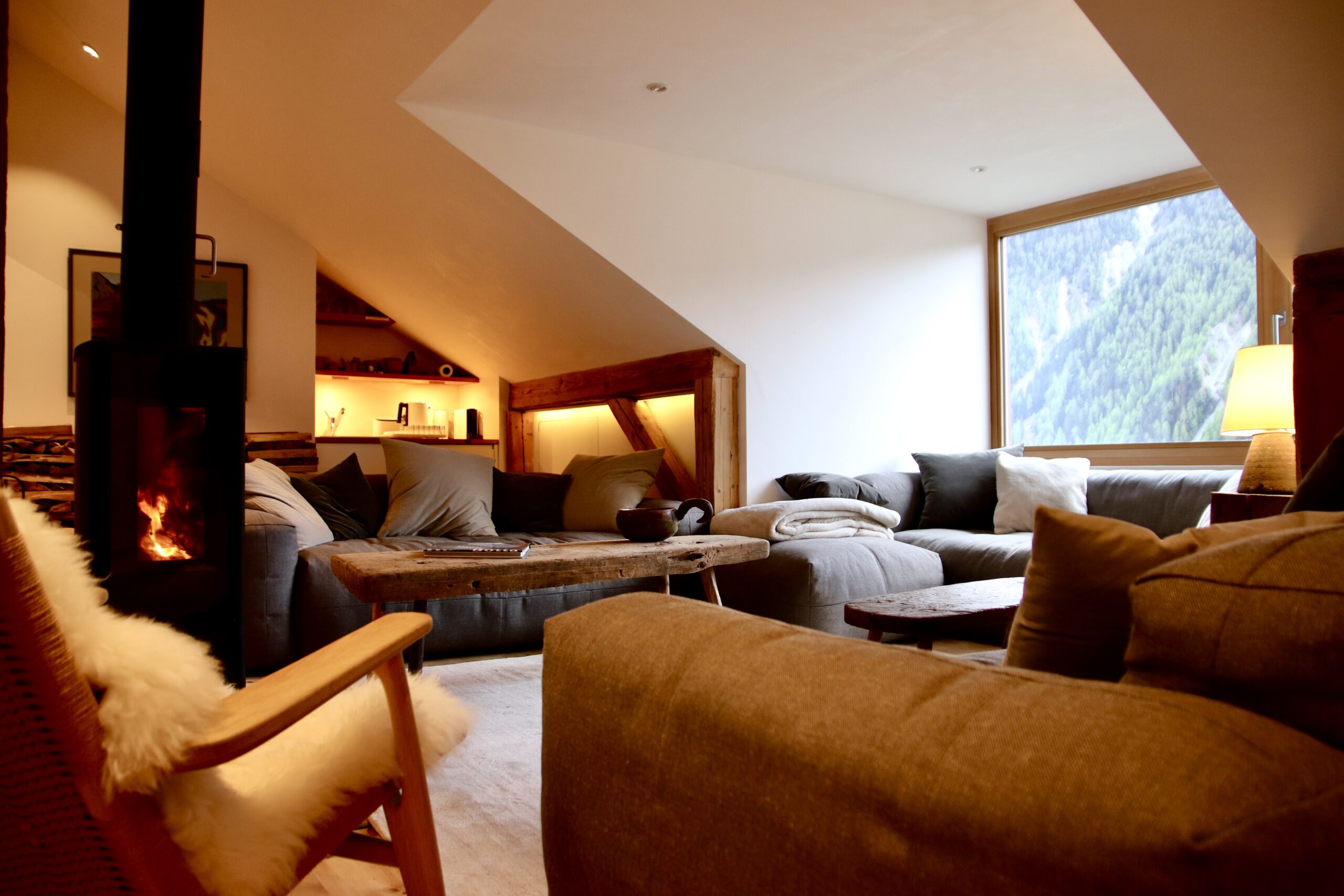
The attic
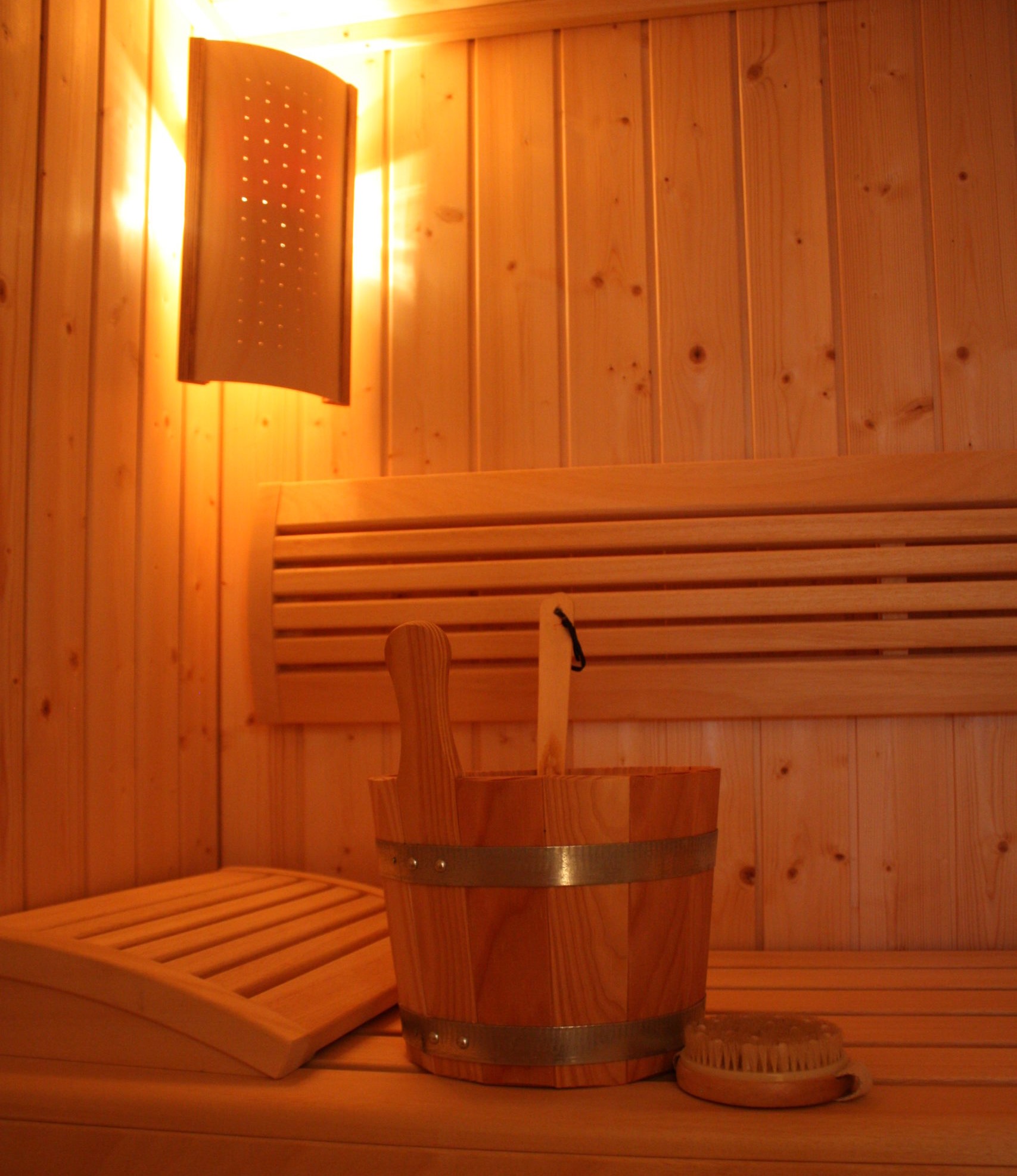
The sauna in the basement
The basement
Equipment/Parking:
- WIFI throughout the house
- Well-equipped kitchen with fridge and freezer, dishwasher, induction hob, oven, toaster, coffee maker, kettle,
- Washing machine and tumble dryer
- Music system in the attic
- Bed linen and hand and bath towels
- Garden furniture, deck chairs, parasol
- Table tennis in the garden
- Billiard table in the attic
- Ski boots dryer in the basement
- In front of the house there are two parking spaces, in Summer the relatively steep driveway to the basement entrance can be used as a third parking space.
-
The installation of a wallbox for charging electric cars is planned for autumn 2024
Dogs are welcome on the ground floor, provided they are clean and well-behaved.
Schilana 80 is a non-smoking house. Thank you for your understanding.
Address of the house
Schilana 80
7556 Ramosch
Guest information
Tel. +41 (0)81 861 88 00
info@engadin.com
Shopping:
The village shop, which sells delicious local bread, is just 50 meters from the house. – The next bigger place with extensive shopping facilities is Scuol, 8 kilometers away. – In Austria, Pfunds with large supermarkets is Pfunds can be reached in 20 minutes by car.
Disclaimer of Liability
Liability for damage due to ice falling from the roof in front of the house (e.g. on cars parked there) is not accepted. The same applies to snow sliding down from the roof in the garden on the right-hand side of the small staircase that can be used to reach the garden terrace. (The sun terrace in front of the kitchen as well as the stairs and the left side of it are protected).
Be careful on the steep stairs to the attic and with the glass door at the entrance (danger for children’s hands). Here, too, the landlord assumes no liability.
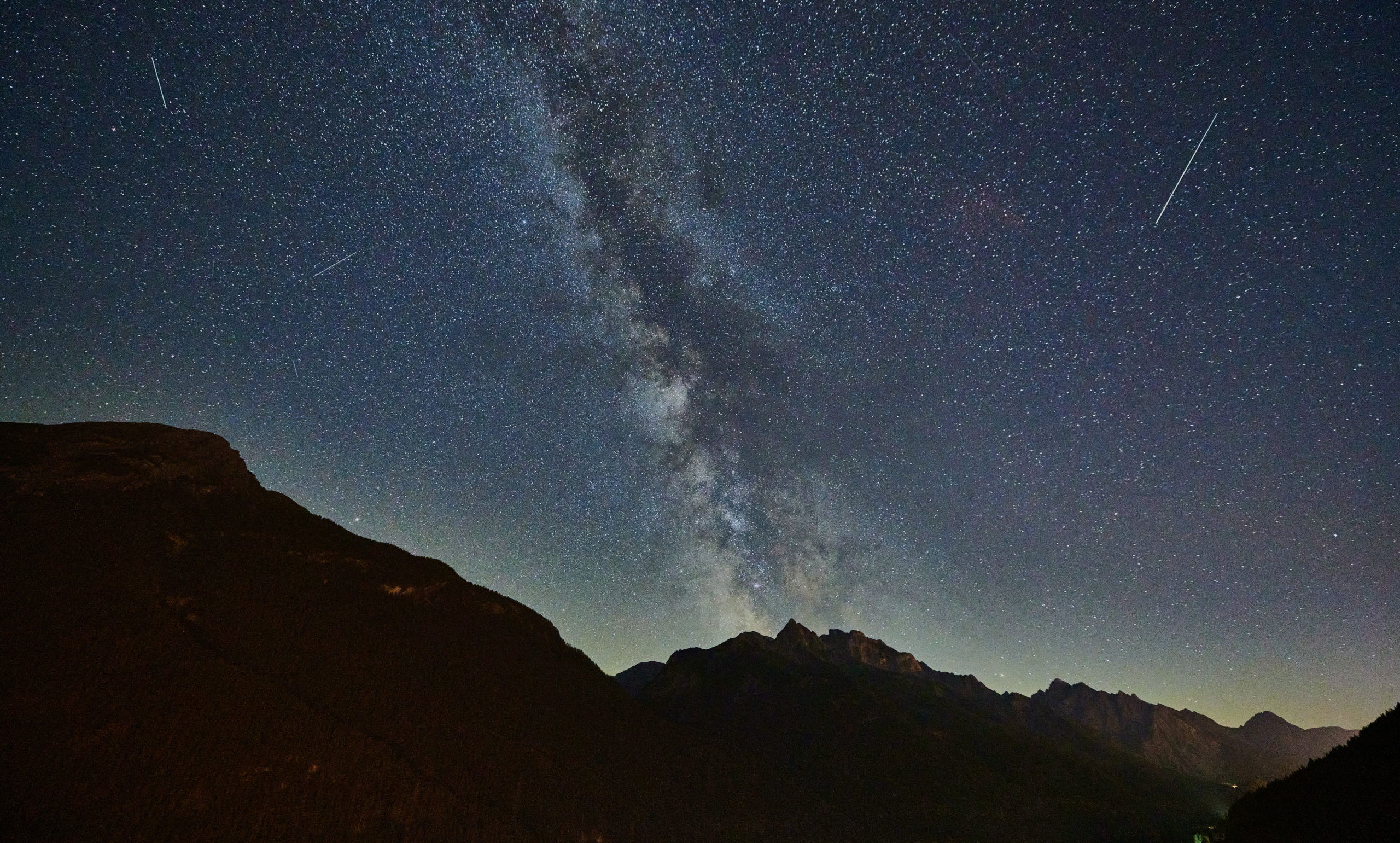
Milky Way from the balcony
